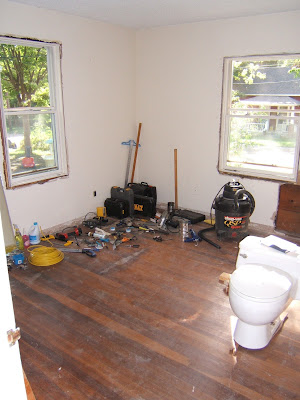Unlike the current project, the old house didn't need extensive exterior work. Just a roof, entry door, retaining wall, split-rail fence, new porch posts, and back deck. That little bit really spruced it up though. And it was all paid for with a big ol' check from our insurance company after a hail storm early on. The retaining wall was built using "urbanite" - old slabs of concrete from demolished sidewalks, driveways, and the like. I collected it all from a concrete dump site north of town. It was dry-laid and turned out looking not unlike natural stone from a few feet away. The fence was split from local cedar by a local guy who did fences on the side. The wooden storm door was a dumpster find, stripped and refinished. And the porch posts, from a friend's uncle, were local cedar cut on his portable sawmill.
The front bedroom was in significantly better condition...
The hallway between the two bedrooms got overhauled with a new bookshelf carved out of a bit of bedroom closet space. Most of the bookshelf, as well as all of the interior window trim throughout the house, was built with lumber salvaged from giant pallets discarded outside the glass shop.
The bathroom was the only room to be completely gutted. Conveniently it was also the smallest. I reused the shower doors, toilet, and tub. The vanity was built from an old wooden bedframe found on the side of the road, with a top made from a chunk of salvaged bowling lane.
The kitchen got a new window, a desk, and a whole lot more light. I built the kitchen cabinets and doors using almost entirely salvaged lumber. The backsplash was a compilation of different sets of tiles collected at the habitat restore over several months. And the counter tops, like the bathroom vanity top, were made from salvaged bowling lanes. We got rid of the dishwasher and the garbage disposal - who needs 'em.
There you have it! Maybe I'll have some before/afts of the new house by next year.





























