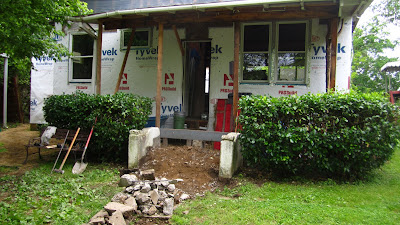I began by tearing off and replacing the front gable and framing the shed roof on the east side of the house. This is where all the learning happened. I spent a lot of time problem-solving, especially at the overhangs and at the intersection of the gable and shed roofs. It all seems pretty simple now that I've done it and I understand how it all fits together, but it took me a about a month and a half to grind out that roof over the front half of the house. Having learned how it all works, completing the remainder of the roof only took about half that time. I went with a craftsman style open cornice (exposed rafter tails) with beadboard under the overhangs. Each rafter was cut with plumb cuts at the ridge and tail, birdsmouth at the top plate and a decorative chamfer routed on each side of the tail. In addition, a 3/4 inch strip was cut off the top of each rafter tail for the beadboard to sit down in, allowing me to run the plywood decking over top of it and all the way down to the fascia.
I finally got proficient enough with google sketchup to be able to use it as my primary layout tool. Old-timers will be horrified to learn that I still haven't the slightest idea how to layout rafters using a rafter square. Though I'm sure it can't be all that difficult and I may do it that way next time just to learn how it's done. Here's a screenshot of my rafter layout for the front gable -
I can use this to find exact angles and measurements anywhere on the rafter. Sketchup is a fantastic tool and well worth the time to learn how to use it. The google tutorial videos were extremely helpful, as were a series of videos relating specifically to using sketchup for carpentry that I found here on Fine Homebuilding's Digital Jobsite page.
Here's the shed roof being framed over the lower east side of the front gable. The overhang here is only a few inches because of this corner's proximity to the property line.
And the decking finally nailed down
Deconstructing the south gable...
And the rebuild...
This is the guide I used to cut the rafters on this gable
Because of the orientation of the rafters on the rear gable, the span was quite a bit shorter than those on the front gable so I used 2x6 rafters but sistered on separate 2x8 tails to match the 2x8 rafter tails on the front of the house. Here they are with 2 coats of milk paint.
And installed...
 |
| fly rafter in place |

 |
| And tying it all together in the front |
 |
| WATERPROOF! |
















































